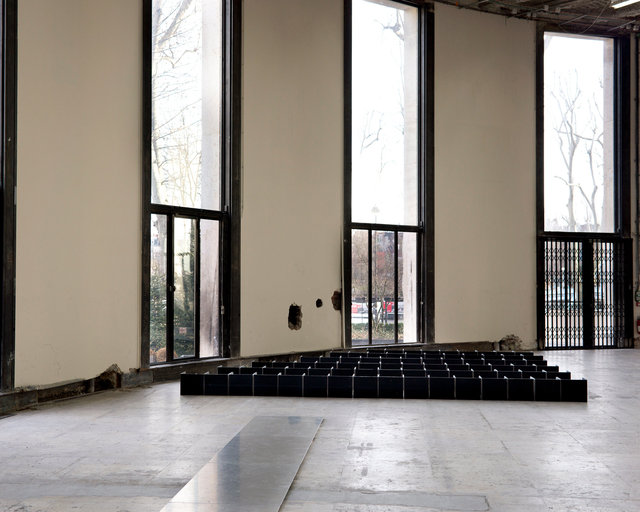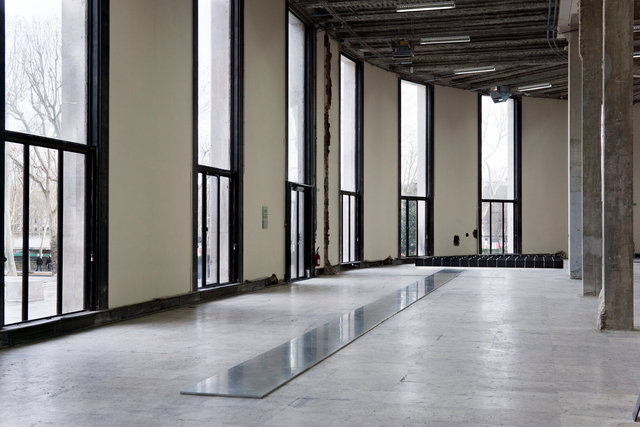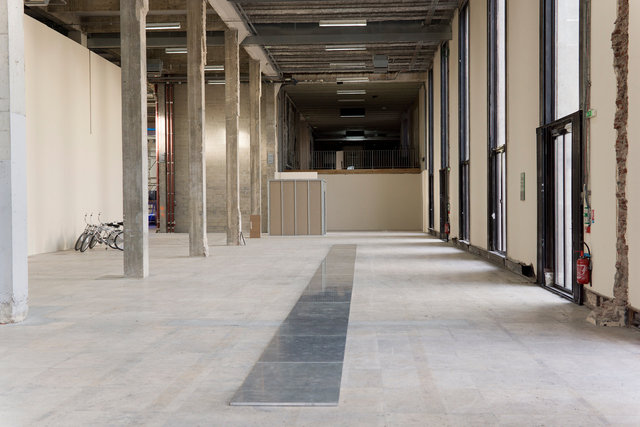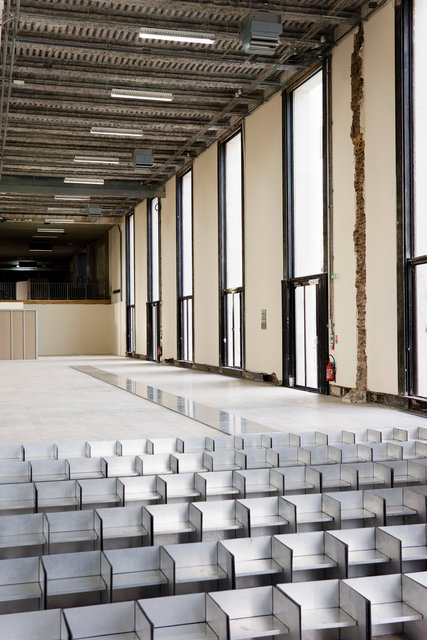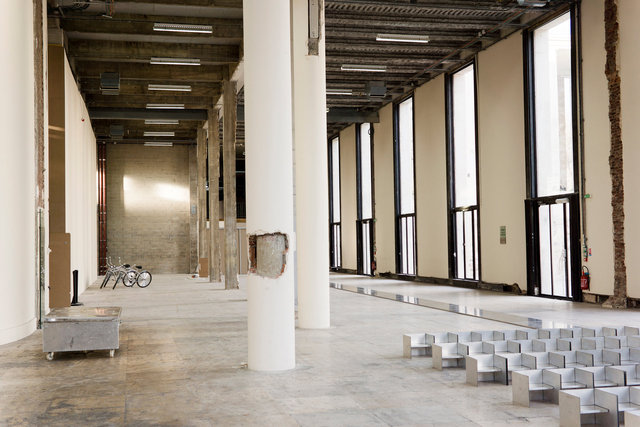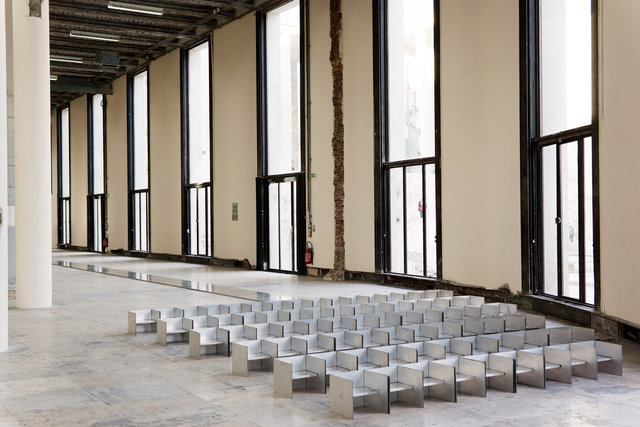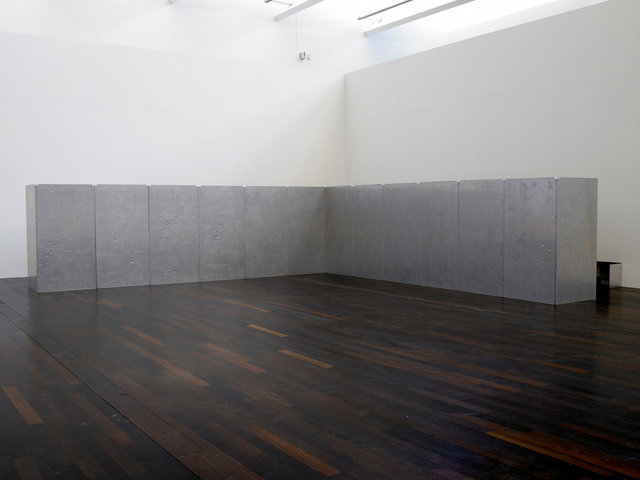
Structure multifonctions, 2000-2007, MAC/VAL / archives 2000-2006 / Collection Fonds National d'Art
1- the structure: This portable multifunctional structure may correspond to different types of activities: Visual arts (exhibitions, performances ...), Music, Dance, Conferences / meetings, Café / Bar. The structure consists of two main modules (stools and trays) and a box. Case 1: 150 cm x 100 cm x 50 cm 81 Stools: 33 cm x 33 cm x 33 cm 15 trays: 150 cm x 100 cm x 2 cm 3 shelves: 100 cm x 30 cm x 2 cm 2 boards desk, desk legs, fasteners, screws Recyclable materials: ALUCORE, Alucobond Weight: 400/450 kg From these elements it is possible to build also : a stage / dance floor of up to 18 m2, 15 coffee tables and 50 stools or a piece of furniture in the shape of a column, a desk and 40 stools, and any intermediate configurations. 2-Use: The structure is proposed for visual artists, musicians, dancers, institutions. They can use it for the functions assigned to it or in any other way. In this sense, it is a scenario, a partition with no timeline. The structure is the starting point of each project. Once bought by the FNAC, the activation of the structure is limited to interpretations and activations that curators can do from its archives. Since 2007, the work / scenario is therefore linked to the interpretations of the curators.
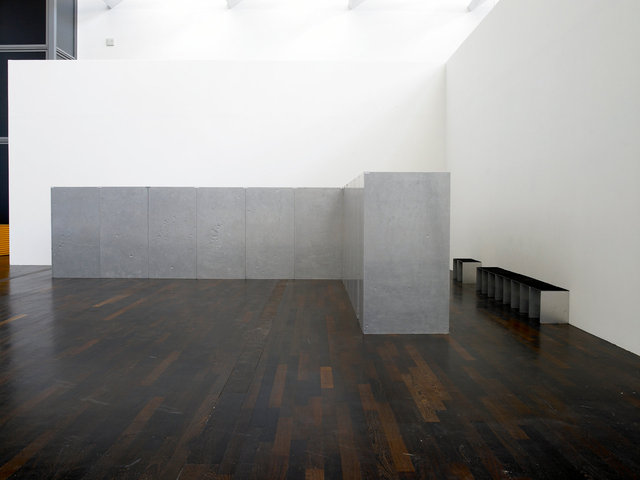
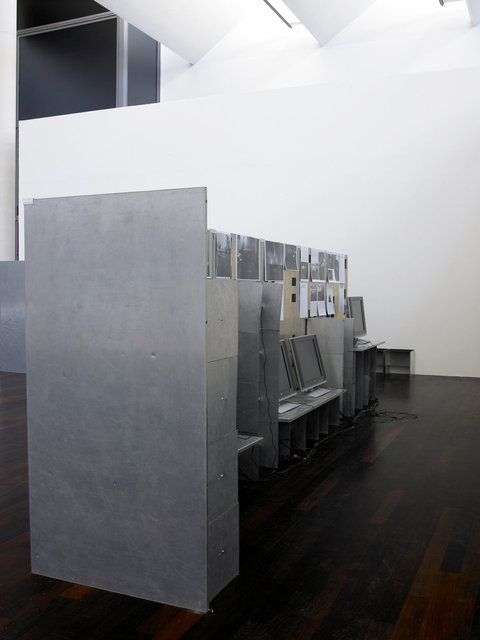
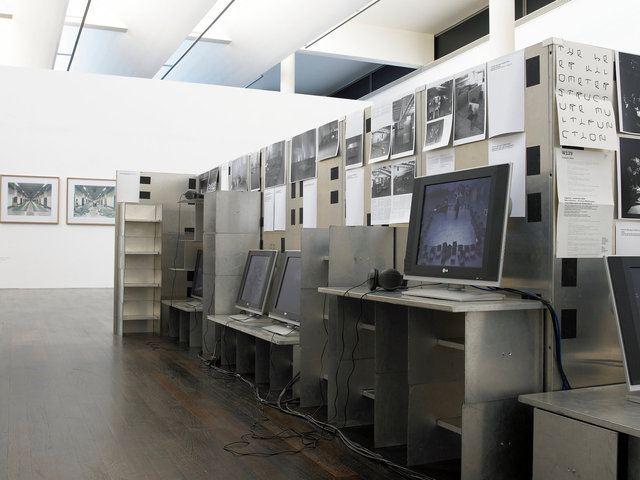
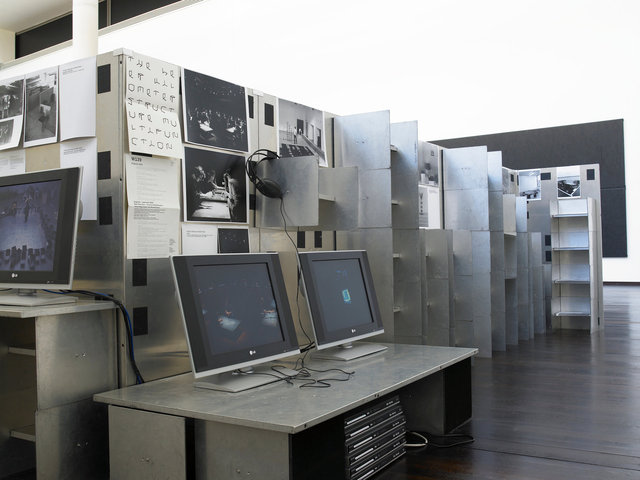
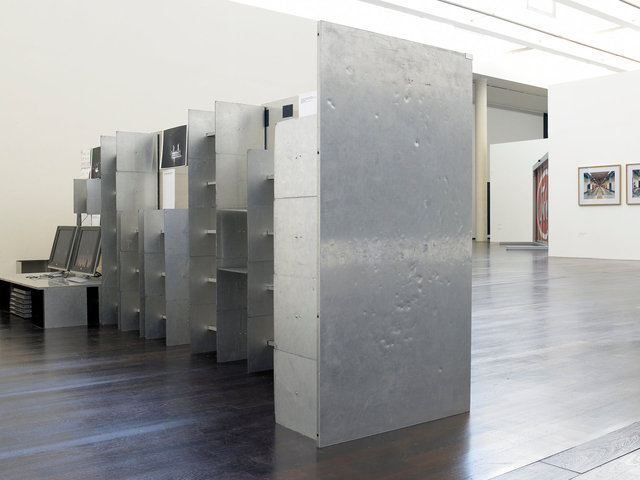
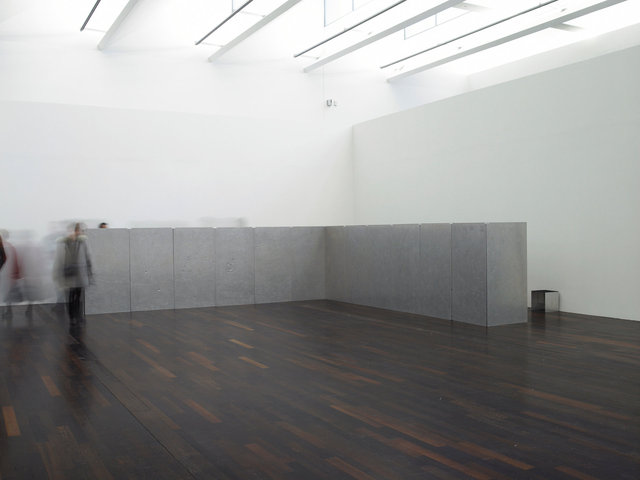
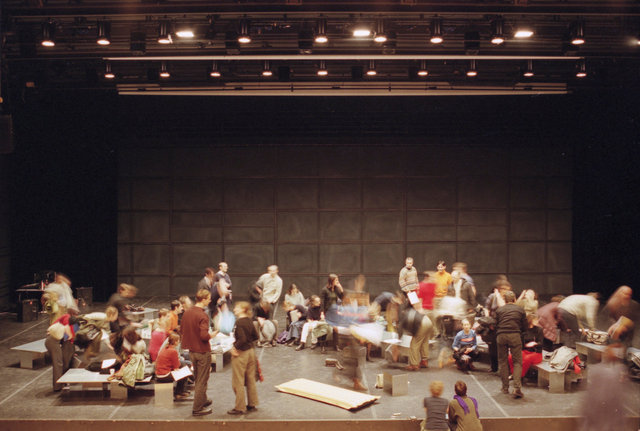
NICOLAS FLOC’H / STRUCTURE MULTIFONCTIONS / HOURVARI / CND / Centre Georges Pompidou - January 2001
Lisa Nelson, Emmanuelle Huynh, Jennifer Lacey, Latifa Laâbissi, Alain Michard (dancers, choreographers), Francesco Careri, Sandro Carbone (architects), Mathieu Kavyrchine (photographer and video artist), Nicolas Floc'h. The multifunctional structure was originally a response to an invitation I have had for Hourvari's laboratory at CND and at Centre Georges Pompidou. This laboratory brought together artists from different disciplines who worked the first week on proposals from Lisa Nelson. The second week, each of them had to do one or several proposals for the group. In this context the multifunctional structure was representing a work, a tool that everyone was able to appropriate. The proposal made at the FRAC Champagne Ardenne was to produce this structure for Hourvari as a starting point and first activation of its use for that afterwards, outside the laboratory, individuals, groups, structures appropriate it, assign it functions.
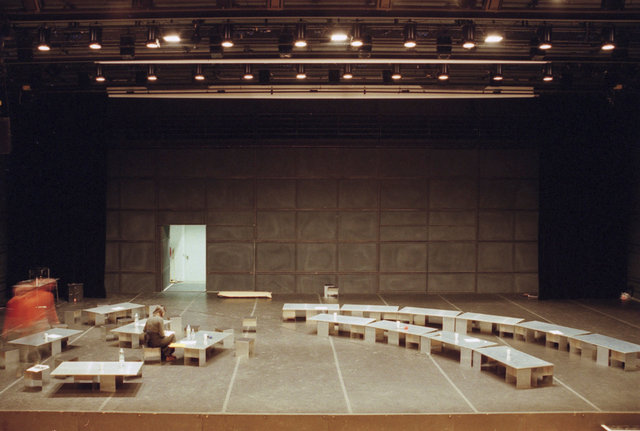
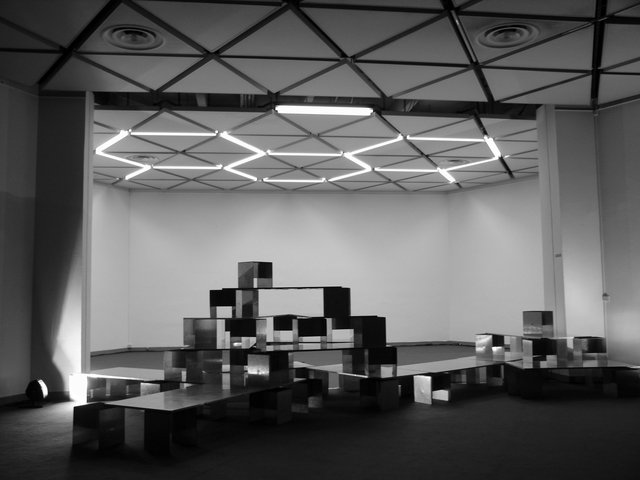
NICOLAS FLOC’H / STRUCTURE MULTIFONCTIONS / RACHID OURAMDANE, CHRISTIAN RIZZO - 2001
Structure Multifonctions / Rachid Ouramdane, Christian Rizzo, Frac Champagne-Ardenne, Reims, May 2001. Intervention / interpretation: Rachid Ouramdane, Christian Rizzo, Nicolas Floc’h. Duration: 45’. The original layout of the modules creates a minimal universe. All three participants come close to the case transformed into a shelving unit, cloaked in animal skins. The first movements are slow, but then the characters begin to deconstruct the elements, and the skins become working clothes. Slowly, the minimal construction tips over.
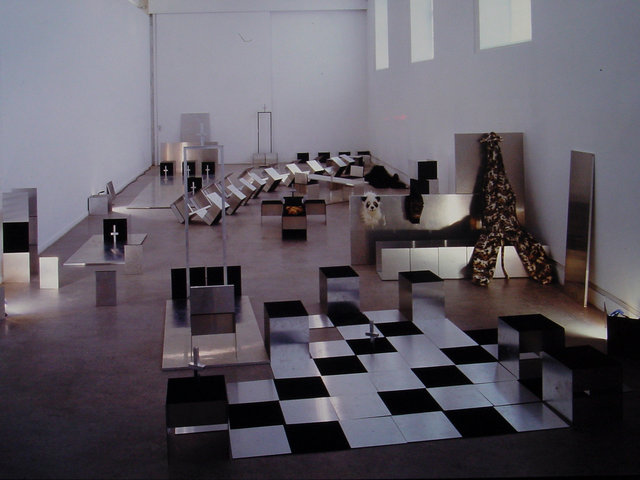
NICOLAS FLOC’H/STRUCTURE MULTIFONCTIONS/RACHID OURAMDANE, CHRISTIAN RIZZO, 2001
Frac Champagne Ardenne
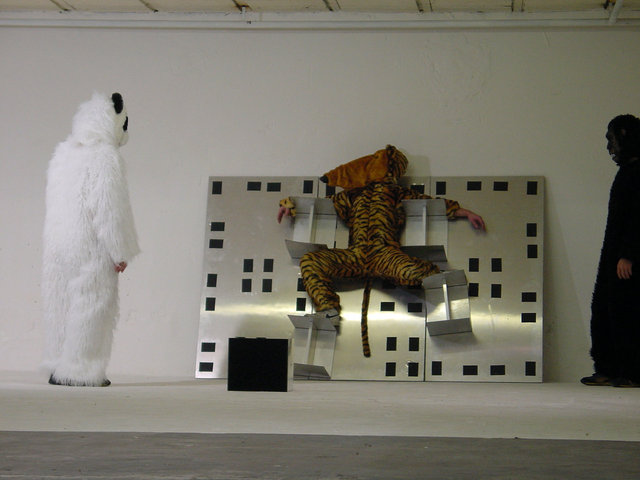
NICOLAS FLOC’H/STRUCTURE MULTIFONCTIONS/Fondation Vasarely
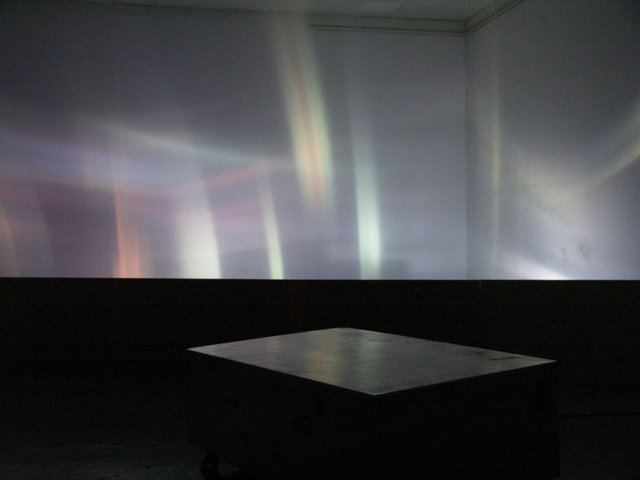
NICOLAS FLOC’H / STRUCTURE MULTIFONCTIONS / CATY OLIVE - 2002
Structure Multifonctions / Caty Olive, La Ménagerie de verre, Paris - novembre 2002. The function of the modules is to reflect light and sound. They are organised to create graphic and sound effects. The vibration of the infrabass in the register deconstructs sound. The distortion of the light images originates in the structure of the metal surface.
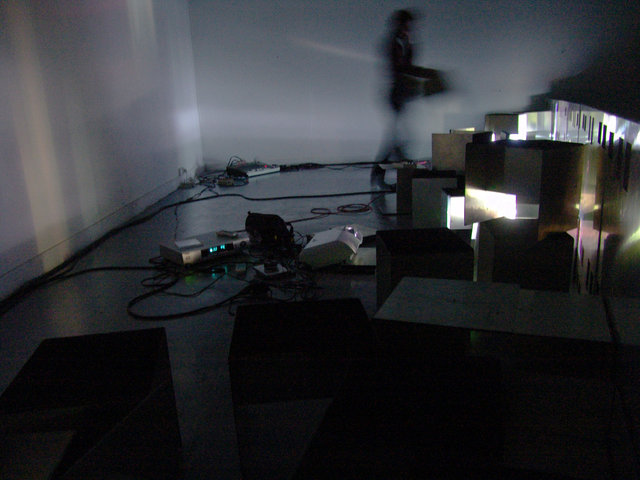
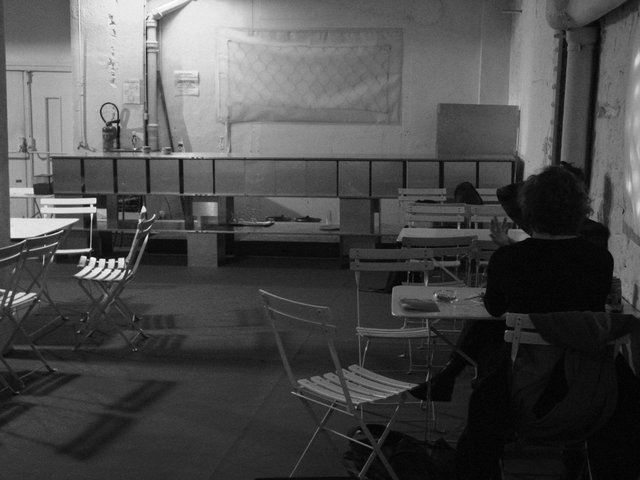
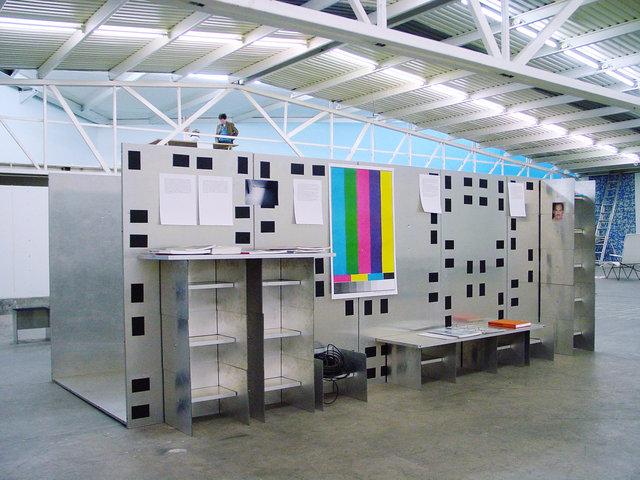
Structure Multifonctions / Erwan Maheo, Programa Art Center, Mexico City - mars 2003.
Erwan Maheo’s installation presents the modules as a sculpture formed by a central empty hall and functional external walls. The walls are a documentation centre where the stools form the shelves.
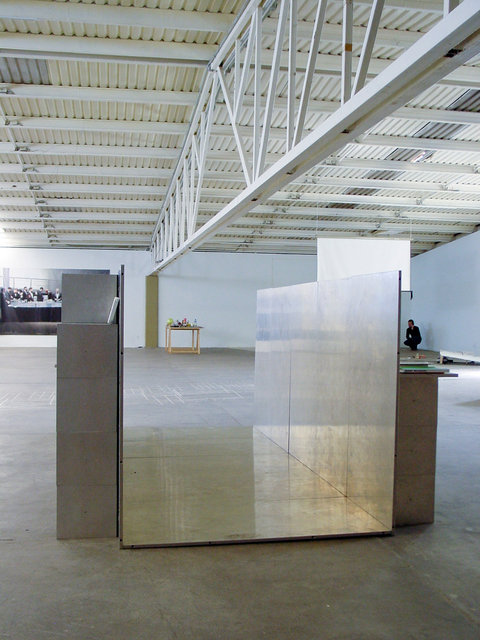
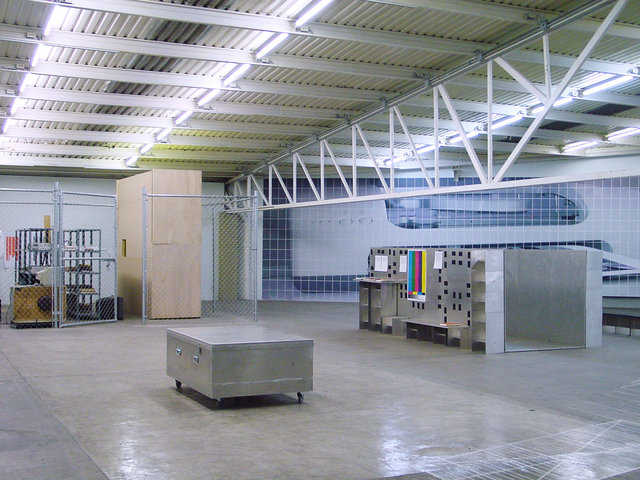
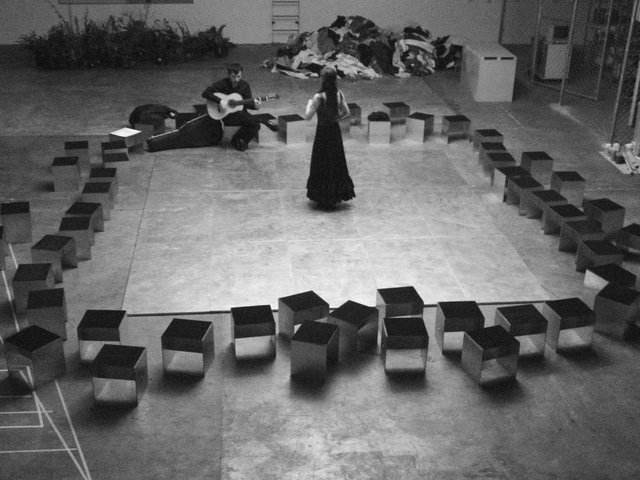
Structure Multifonctions / Inaki Bonillas, Casilda Madrazo
Progra-Art Center, Mexico City - March 2003. Inaki Bonillas placed the trays on the floor and the stools surrounding them. He invited Casilda Madrazo to dance flamenco on the structure with the awareness that the shoes’ heels would indelibly mark the aluminium panels. The performance becomes a pictorial gesture. The structure carries the marks of action.
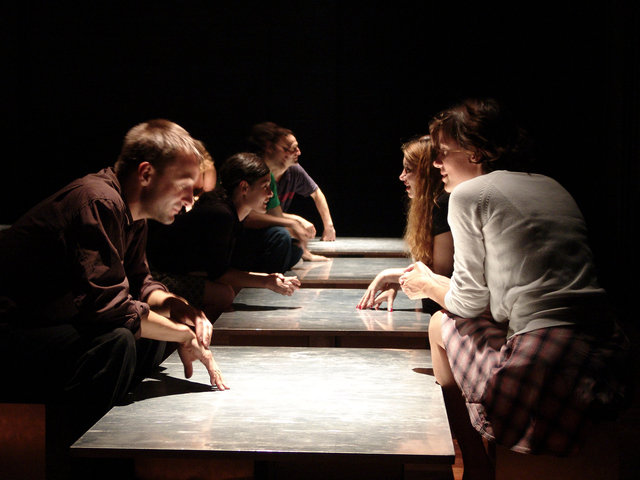
Structure Multifonctions / Lisa
Multifunctional Structure / Lisa, Gasthuis, Amsterdam - September 2004. The structure’s fifteen panels become fifteen tables where a special relationship between actors and spectators is created. This play for fifteen actors and fifteen spectators proposes a reinvented fiction at every show. The spectator is submerged into action, he finds himself within the play area.
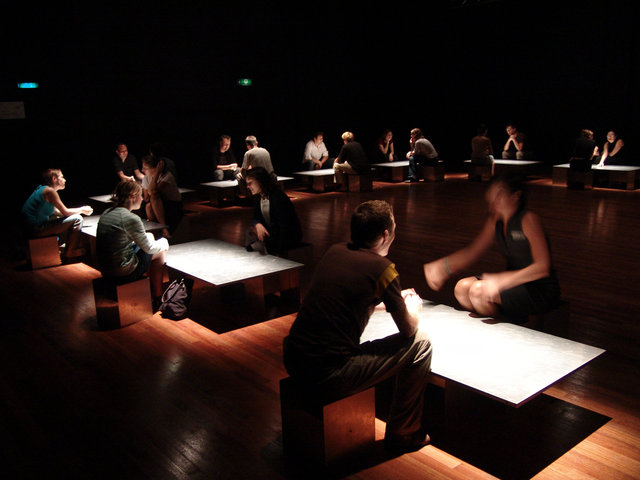
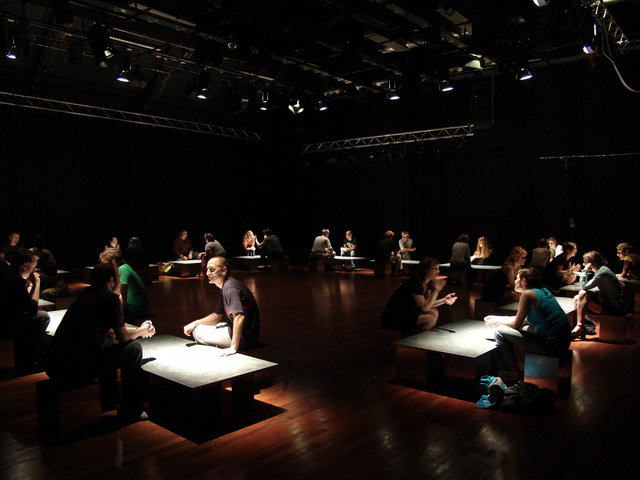
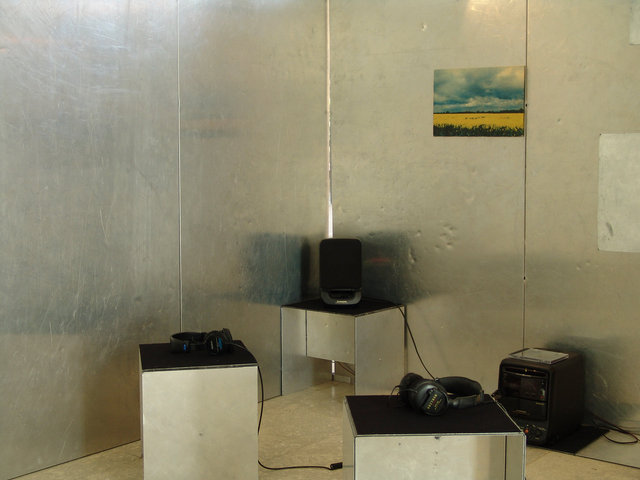
Structure Multifonctions / Selim Birsel, Mürüvvet Türkyilmaz
Institut français, Istanbul Dance Festival, Istanbul - July 2004. The structure is laid out so as to recreate the interior of a house or an apartment. The furniture transforms into the depository of symbolic objects.
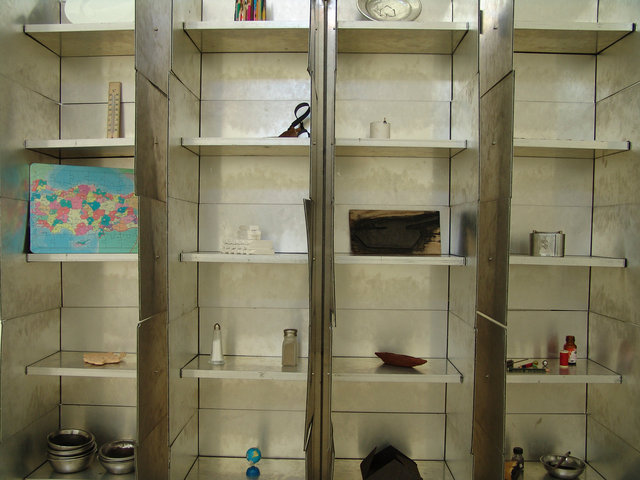
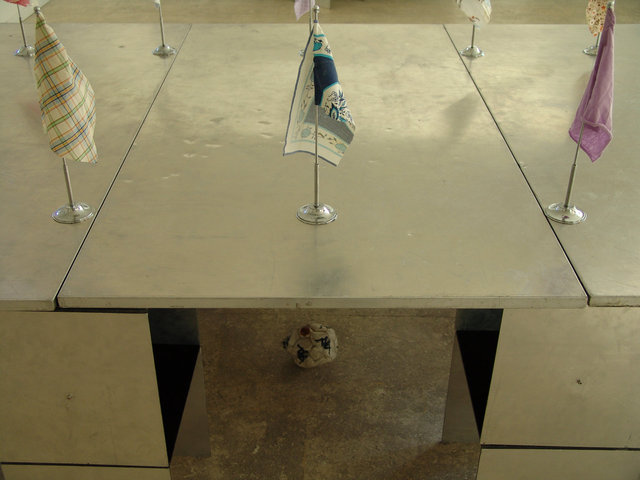
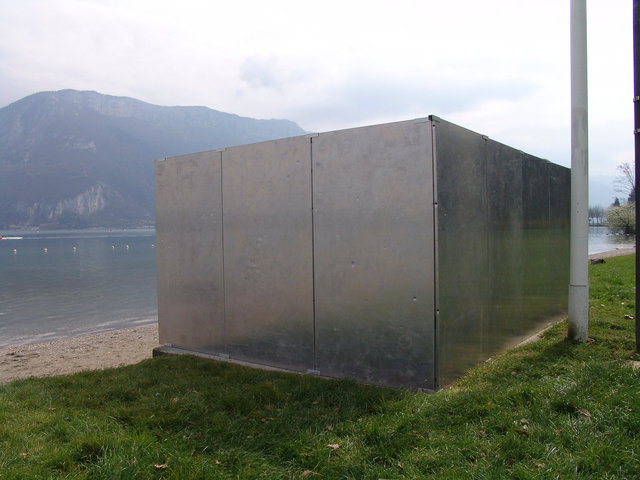
NICOLAS FLOC’H/STRUCTURE MULTIFONCTIONS/Ecole des Beaux Arts d'Annecy
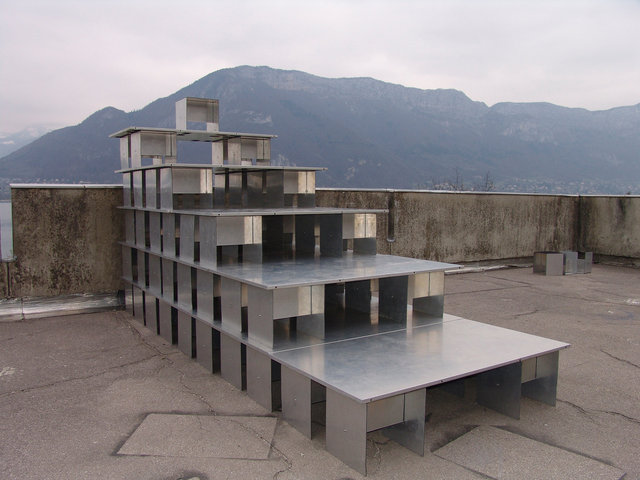
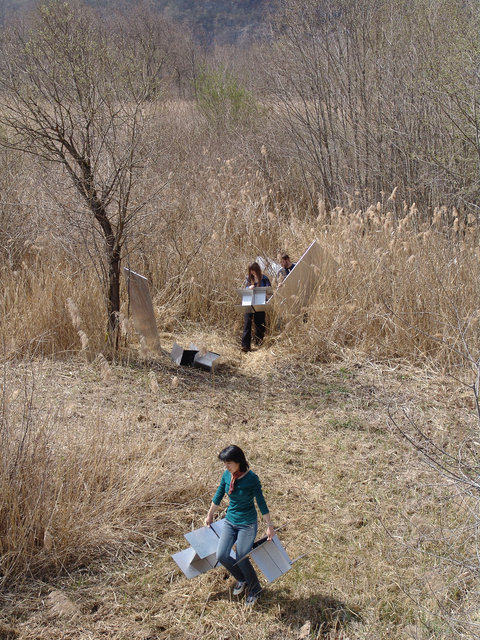
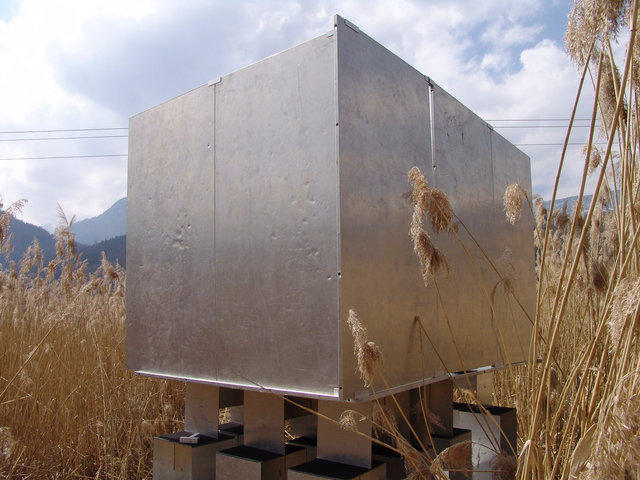
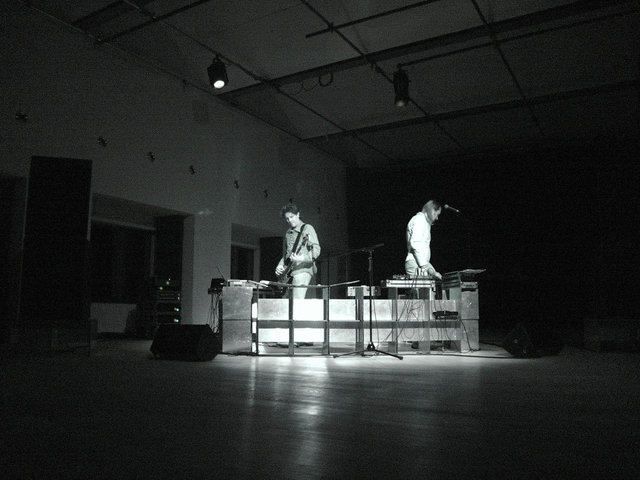
NICOLAS FLOC’H/STRUCTURE MULTIFONCTIONS/Tarwater, Stuk, Louvin
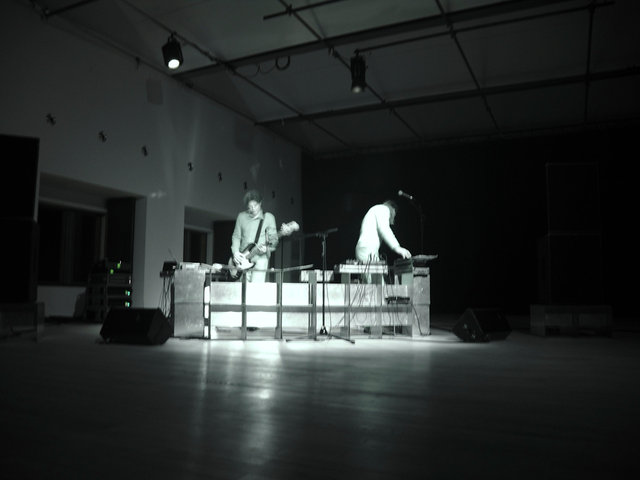
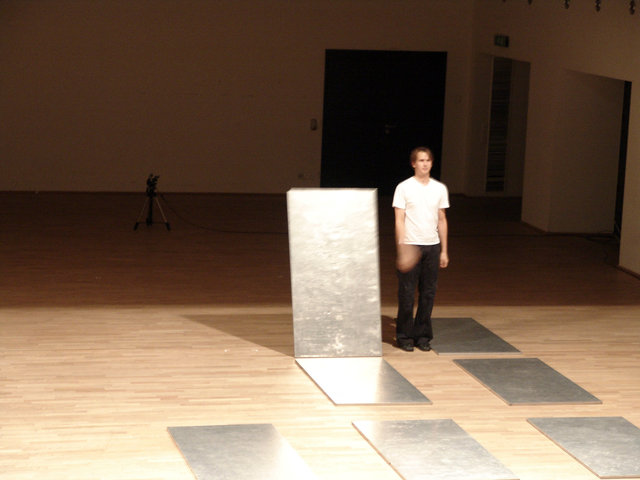
NICOLAS FLOC’H/STRUCTURE MULTIFONCTIONS/Stuk
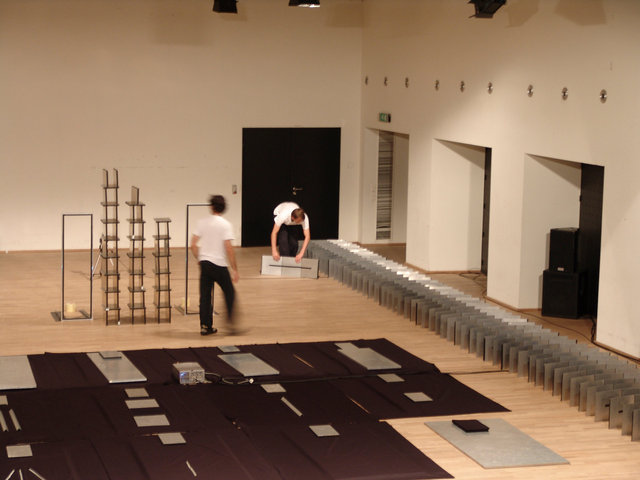
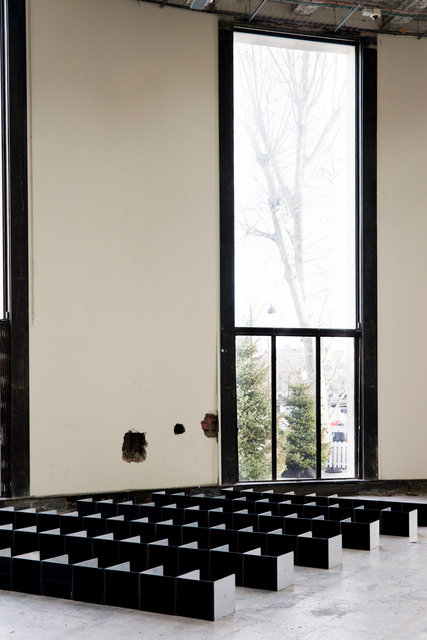
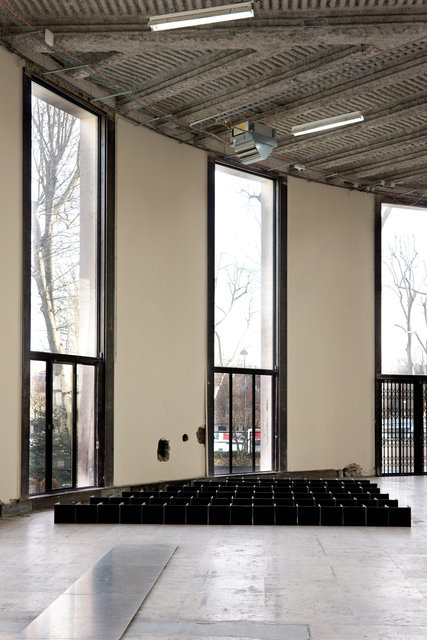
Structure multifonctions - 2000-2007
